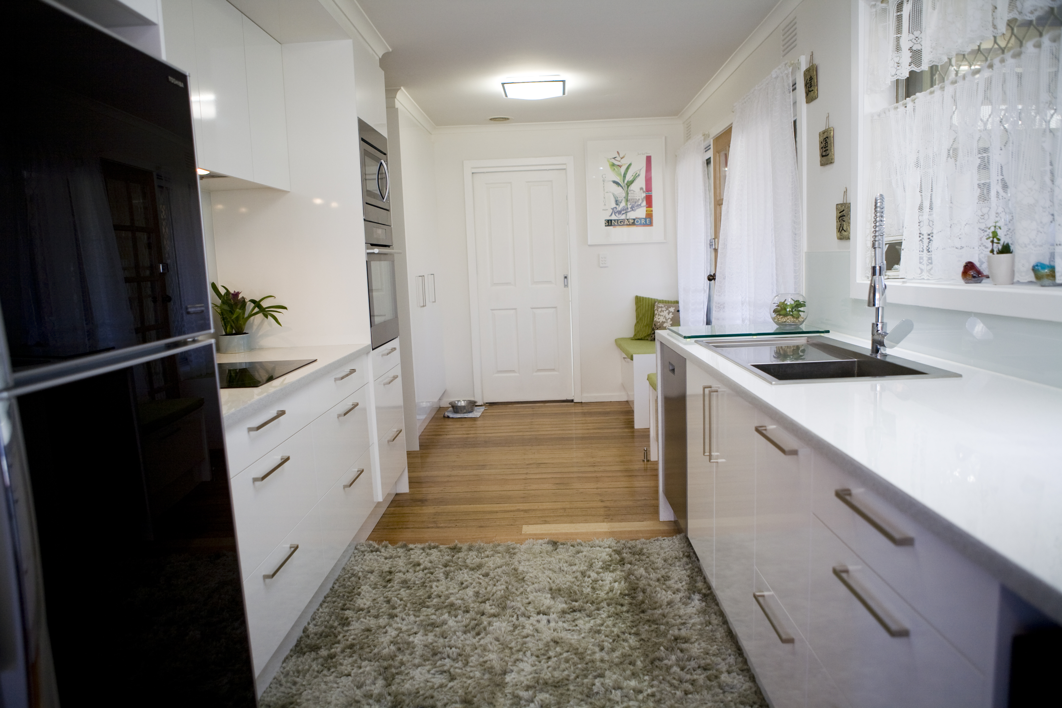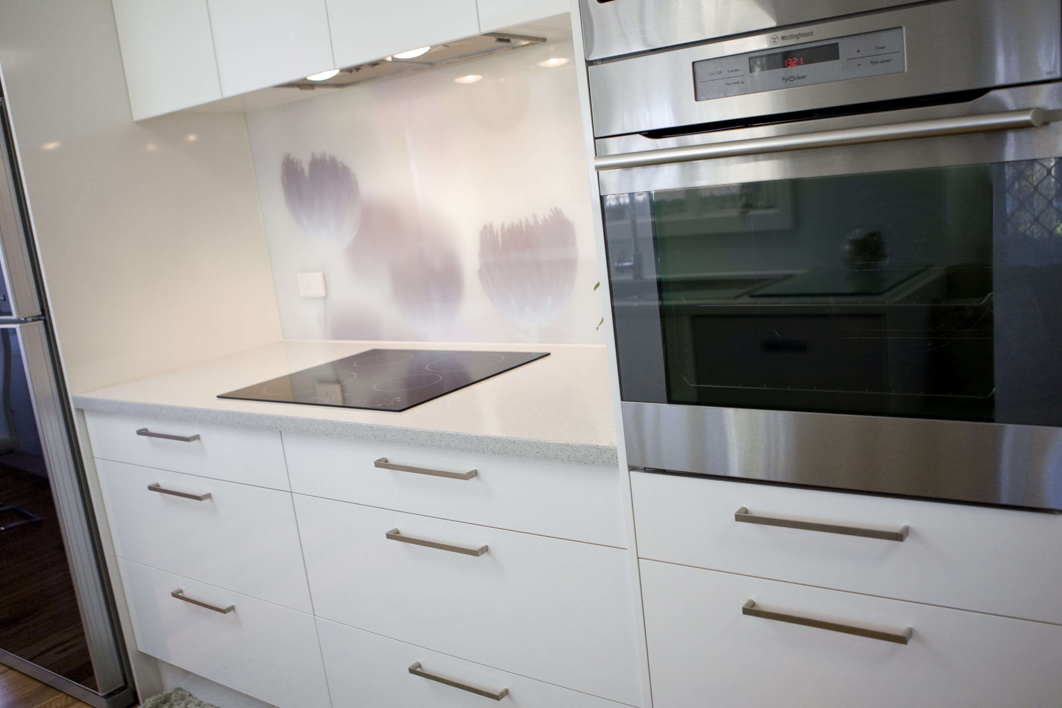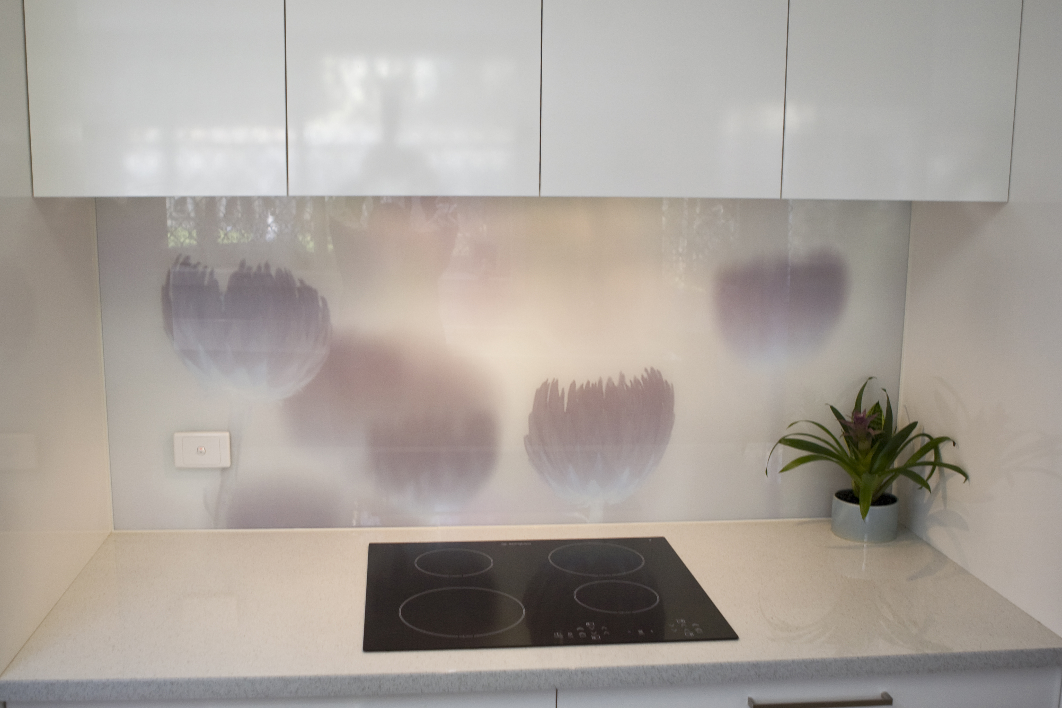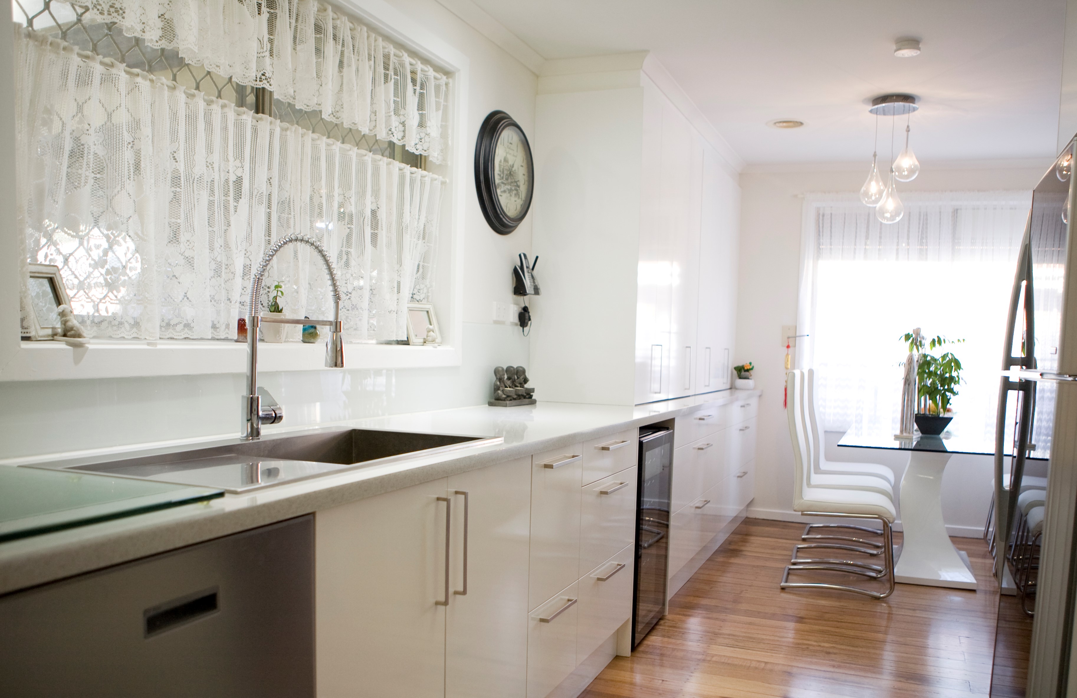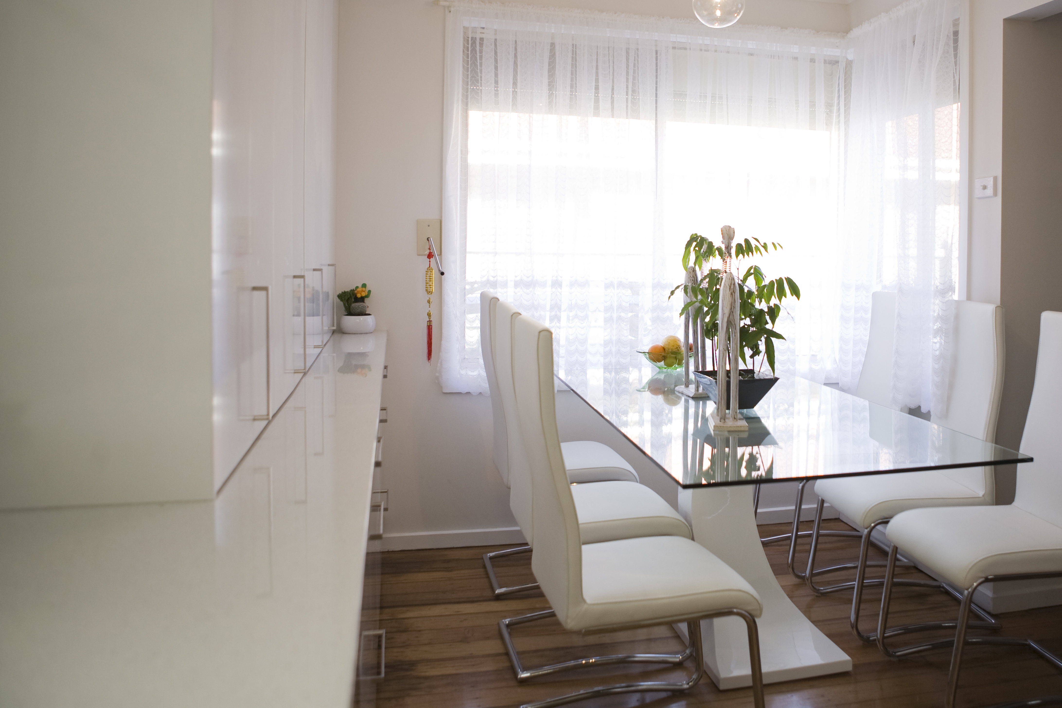What can you do when rooms are small, dark and dingy? Our answer is always open, lighten and brighten. Number 7 in our series of before and after focuses on this project that opened up 4 rooms to make a much larger living space with no loss in functionality. In fact, it is now far more functional.
Flow
Going outside to enjoy the back yard always involved traipsing through a tight laundry space, usually cluttered with washing and other general congestion. At the other end of the space was a meals area closed in by three walls and the current kitchen. So we took out the wall between kitchen and Laundry as well as the wall between meals and lounge rooms.
Now that the walls are gone, how does a Laundry function? The answer was a European Laundry, confined behind Tall bi-folding doors. Now the mess can be contained behind those doors and exiting to the back patio is not a fight. To make the area feel homier we built-in seats to each side of the back door. (with storage inside them of course).
Galley
A Galley kitchen became the best option for this long narrow space. Sink, Dishwasher, rubbish containment and wine storage for the window side and Fridge, Cooktop, wall oven and Pantry on the other side.
Again, lighter and brighter than before. The windows and woodwork were modernized from a dark timber woodgrain to a gloss white. Their existing skylight was left in place and is having far more effect in the brighter space.
Integrating the buffet
The client’s meals area harboured an old dark buffet and hutch unit along with a country-style table setting. This was replaced with custom white cabinetry to match the new kitchen and a clear glass & white dining setting.
Their original floorboards were polished to bring warmth to the rooms and a consistent floor throughout. All of this was achieved for a modest budget.


